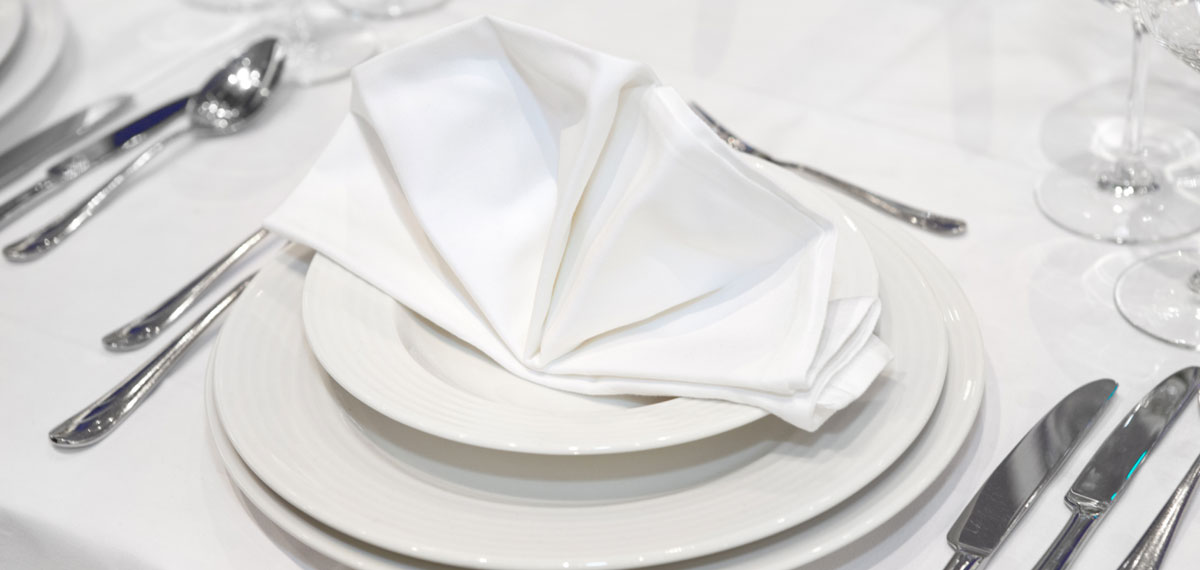
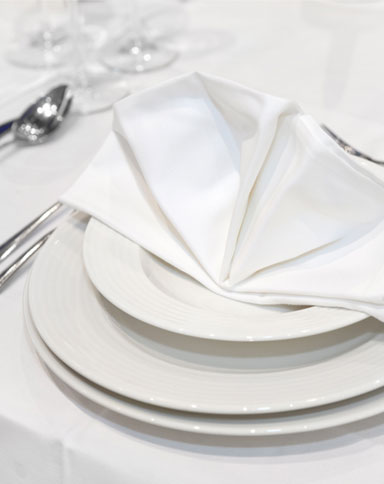
Event Facilities
Conveniently located under one roof, the resort can accommodate any event from a public convention to an intimate celebration.
4,442 Square Feet
Grand Ballroom
One of our most versatile event spaces, the Grand Ballroom, divides into two sections, features two large foyers, and three attached meeting rooms.
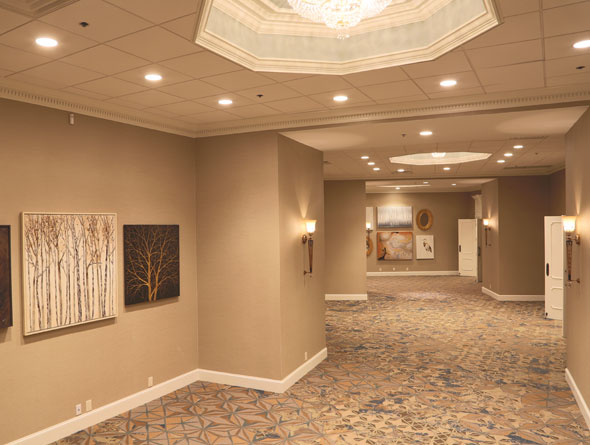
8,865 Square Feet
Independence Ballroom
Our Independence Ballroom features stylish contemporary décor, a large pre-function area, and is divisible into 5 distinct meeting rooms.
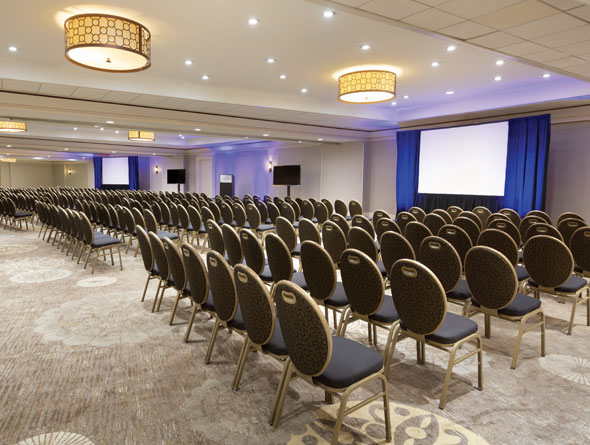
3,021 Square Feet
Parkview Ballroom
Parkview Ballroom offers the element of natural sunlight and a view of the Valley Forge National Historic Park.
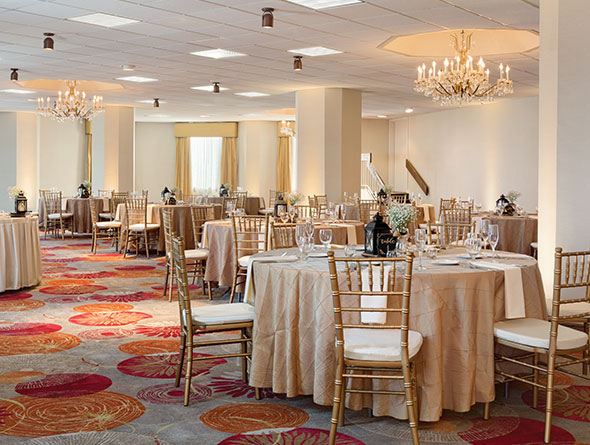
3,000 Square Feet
Laurel Ballroom
Laurel Ballroom, a modern event space, is conveniently located in the heart of the resort. The room is divisible into two sections and has a large pre-function area perfect for accommodating registration, coffee breaks, and pre-event receptions.
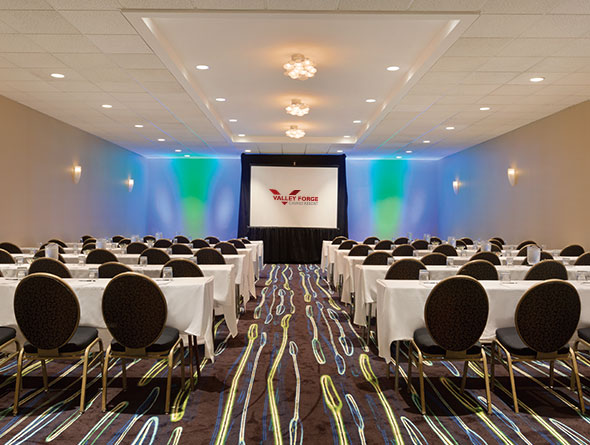
54,000 Square Feet
Event Center
The 54,000 sq. ft. Event Center can be separated into 3 individual spaces used for tradeshows, annual conventions, upscale food and beverage functions, and more.
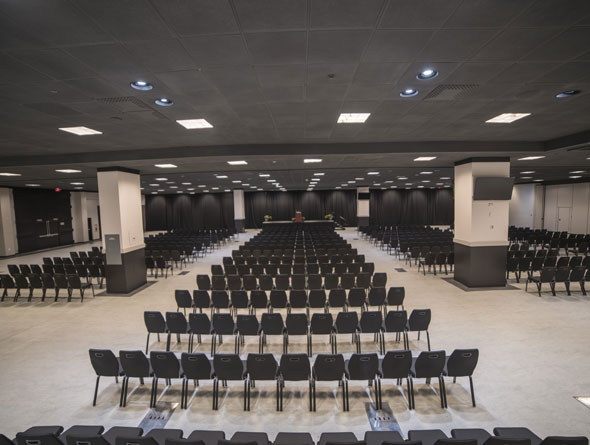
8,500 Square Feet
The Venue
This multi-tiered event space features main & mezzanine levels, 20 foot ceiling, and built-in theatrical stage.
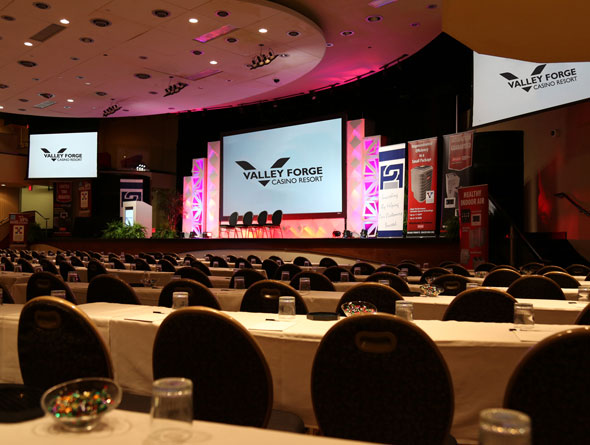
 Log In
Log In